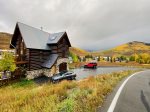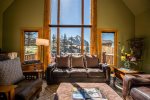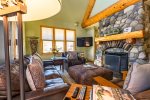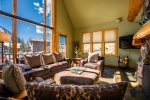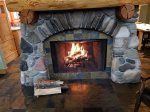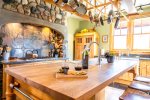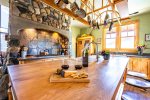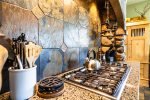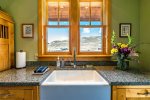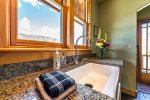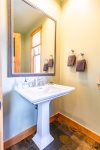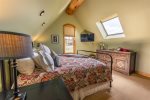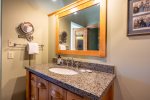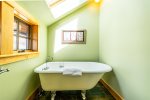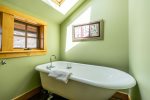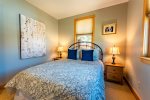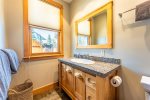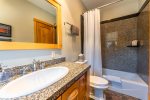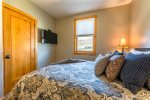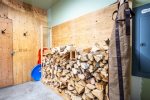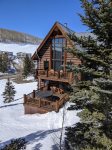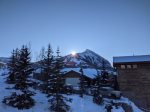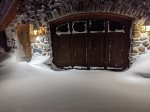Property Features
hot tub
kitchen
laundry
non-smoking
outdoor grill
parking
pets allowed
wireless internet
Sleeping Arrangement
Master Bedroom
1 King
Guest Bedroom
1 Queen
Guest Bedroom
1 Queen
Description
Welcome to Whetstone Chalet on Mt. Crested Butte, a gorgeous house with amazing views of the ski hill and all the glorious surrounding mountain ranges. A true mountain house with impeccable carpentry throughout with thoughtful furnishings. You'll be close to the base, have your own hot tub, build real fires in a wood fireplace, and cook gourmet meals in the kitchen. Located only a 12 minute walk to the base area the location is fantastic regardless of the season. Skiing in the winter or hiking and biking in the summer, the rec path is just about 400 feet from the front door and connects you up to Gothic or all the way down to the town of CB!
There is an accessory basement dwelling (known as Spellbound Cottage) to the chalet which can accommodate an additional 4 people. The dwelling has a private hot tub as well, along with a full kitchen, fireplace, and bathroom. There will most likely be guests in the dwelling during your stay, which is completely separate from the chalet but is on the property.
You'll enter the house through a hand-carved, wooden front door. A small closet for your coats is located in the hallway or you can walk a foot further and store everything in the heated garage. No parking is allowed in the garage--for gear & bike storage only.
The living room has an expansive 20 foot high window facing Mt. Crested Butte and will definitely get your attention with the beauty of it. The views are breathtaking from every angle of the house, with Mt. Whetstone, the Elk Mountain Range, and Snodgrass all within sight. A massive 5,000 pound Douglas Fir log beam is mounted at the top of the living room ceiling, running throughout the house to the upstairs bedroom. You can sit around the river stone fireplace and enjoy real wood fires (wood provided) while enjoying a glass of wine to unwind.
The kitchen is located on the main level on the other side of the fireplace with a six burner gas range built into the stonework. A huge butcher block table is the centerpiece of the kitchen with hanging pots/pans from the hand crafted wood hanger. Everything you need to make a simple to complicated gourmet meal is available. Your friends and family can enjoy some nibbles during meal prep on the other side of the butcher block so you can all be together. Two sinks, granite countertops, a large pantry and plenty of service ware is provided to enjoy large family meals. There is also seating provided at a dining room table adjacent to the kitchen for meals.
The master suite occupies the entire top floor with an ensuite bathroom including a shower, clawfoot tub, and vanity cabinet with granite top. The bedroom has a seating area and luxurious king size bed with beautiful linens/pillows, and plenty of room to organize your clothes on shelves and a hanging area. The room is a quiet oasis in a busy world. The best part of this room (besides the king bed) is the view from the bed, looking up to the skylight and seeing a view of the stars, moon, and Mt. CB.
The other bedrooms are located on the ground level. The first bedroom has a queen size bed with beautiful linens, a dresser, tv, and closet with hangers. The third bedroom includes another queen bed with Zinus mattress (memory foam) and beautifully appointed linens. This room also has a tv, dresser, closet and views.
The ground level has a full bathroom conveniently located for the downstairs bedrooms with a shower/tub and plenty of towels, and the main level has a small powder bathroom that even has views!
The heated garage is for storing your gear (no parking allowed). There is plenty of backup wood, a utility sink, and coat hooks. Access is from the front door only in the winter. In the summer you can open the garage door to store your bikes and gear. There's also a large wood bench that comes in handy when putting on testy ski boots and taking them off after a long day of skiing.
The hot tub sits out on a pristine deck with amazing views. There are two other decks in the house--one outside the living room and the other outside the kitchen to give you access to a gas grill that is accessible year round.
A washer and dryer are located on the main level in a separate utility closet. Along with basic cleaning supplies, you will be set for your stay.
There is an attached rental unit in the basement with its own entry, driveway, parking, hot tub, kitchen, bathroom and bedrooms. You will share the driveway but that's it!
This property is also serviced by the new First Tracks free shuttle system. Click on the QR code in your welcome app and request a ride to the base area where you can ski or catch a shuttle down to town for shopping and dining. They come right to the property and it's FREE!
-CAN BE COMBINED WITH SPELLBOUND COTTAGE TO CREATE A 5 BEDROOM HOME
-Pet Friendly (MAX OF 2 DOGS)
-Private Hot Tub
-WiFi
-Private Entrance
-Multiple Outside Decks
-Woodburning Fireplace
-Incredible Views
-Heated garage for gear storage
-Washer/Dryer
-Vaulted Ceilings
-Flat panel TV's
-Fantastic Location
-Parking for a maximum of 3 vehicles on the left side of the uncovered driveway
STR # 301756
For Emergency Contact/Local Representative contact information, go to the Town of Mt Crested Butte website and navigate to the Short-Term Rental page.
There is an accessory basement dwelling (known as Spellbound Cottage) to the chalet which can accommodate an additional 4 people. The dwelling has a private hot tub as well, along with a full kitchen, fireplace, and bathroom. There will most likely be guests in the dwelling during your stay, which is completely separate from the chalet but is on the property.
You'll enter the house through a hand-carved, wooden front door. A small closet for your coats is located in the hallway or you can walk a foot further and store everything in the heated garage. No parking is allowed in the garage--for gear & bike storage only.
The living room has an expansive 20 foot high window facing Mt. Crested Butte and will definitely get your attention with the beauty of it. The views are breathtaking from every angle of the house, with Mt. Whetstone, the Elk Mountain Range, and Snodgrass all within sight. A massive 5,000 pound Douglas Fir log beam is mounted at the top of the living room ceiling, running throughout the house to the upstairs bedroom. You can sit around the river stone fireplace and enjoy real wood fires (wood provided) while enjoying a glass of wine to unwind.
The kitchen is located on the main level on the other side of the fireplace with a six burner gas range built into the stonework. A huge butcher block table is the centerpiece of the kitchen with hanging pots/pans from the hand crafted wood hanger. Everything you need to make a simple to complicated gourmet meal is available. Your friends and family can enjoy some nibbles during meal prep on the other side of the butcher block so you can all be together. Two sinks, granite countertops, a large pantry and plenty of service ware is provided to enjoy large family meals. There is also seating provided at a dining room table adjacent to the kitchen for meals.
The master suite occupies the entire top floor with an ensuite bathroom including a shower, clawfoot tub, and vanity cabinet with granite top. The bedroom has a seating area and luxurious king size bed with beautiful linens/pillows, and plenty of room to organize your clothes on shelves and a hanging area. The room is a quiet oasis in a busy world. The best part of this room (besides the king bed) is the view from the bed, looking up to the skylight and seeing a view of the stars, moon, and Mt. CB.
The other bedrooms are located on the ground level. The first bedroom has a queen size bed with beautiful linens, a dresser, tv, and closet with hangers. The third bedroom includes another queen bed with Zinus mattress (memory foam) and beautifully appointed linens. This room also has a tv, dresser, closet and views.
The ground level has a full bathroom conveniently located for the downstairs bedrooms with a shower/tub and plenty of towels, and the main level has a small powder bathroom that even has views!
The heated garage is for storing your gear (no parking allowed). There is plenty of backup wood, a utility sink, and coat hooks. Access is from the front door only in the winter. In the summer you can open the garage door to store your bikes and gear. There's also a large wood bench that comes in handy when putting on testy ski boots and taking them off after a long day of skiing.
The hot tub sits out on a pristine deck with amazing views. There are two other decks in the house--one outside the living room and the other outside the kitchen to give you access to a gas grill that is accessible year round.
A washer and dryer are located on the main level in a separate utility closet. Along with basic cleaning supplies, you will be set for your stay.
There is an attached rental unit in the basement with its own entry, driveway, parking, hot tub, kitchen, bathroom and bedrooms. You will share the driveway but that's it!
This property is also serviced by the new First Tracks free shuttle system. Click on the QR code in your welcome app and request a ride to the base area where you can ski or catch a shuttle down to town for shopping and dining. They come right to the property and it's FREE!
-CAN BE COMBINED WITH SPELLBOUND COTTAGE TO CREATE A 5 BEDROOM HOME
-Pet Friendly (MAX OF 2 DOGS)
-Private Hot Tub
-WiFi
-Private Entrance
-Multiple Outside Decks
-Woodburning Fireplace
-Incredible Views
-Heated garage for gear storage
-Washer/Dryer
-Vaulted Ceilings
-Flat panel TV's
-Fantastic Location
-Parking for a maximum of 3 vehicles on the left side of the uncovered driveway
STR # 301756
For Emergency Contact/Local Representative contact information, go to the Town of Mt Crested Butte website and navigate to the Short-Term Rental page.
Map
Calendar
| Feb - 2026 | ||||||
| S | M | T | W | T | F | S |
| 1 | 2 | 3 | 4 | 5 | 6 | 7 |
| 8 | 9 | 10 | 11 | 12 | 13 | 14 |
| 15 | 16 | 17 | 18 | 19 | 20 | 21 |
| 22 | 23 | 24 | 25 | 26 | 27 | 28 |
| Mar - 2026 | ||||||
| S | M | T | W | T | F | S |
| 1 | 2 | 3 | 4 | 5 | 6 | 7 |
| 8 | 9 | 10 | 11 | 12 | 13 | 14 |
| 15 | 16 | 17 | 18 | 19 | 20 | 21 |
| 22 | 23 | 24 | 25 | 26 | 27 | 28 |
| 29 | 30 | 31 | ||||
| Apr - 2026 | ||||||
| S | M | T | W | T | F | S |
| 1 | 2 | 3 | 4 | |||
| 5 | 6 | 7 | 8 | 9 | 10 | 11 |
| 12 | 13 | 14 | 15 | 16 | 17 | 18 |
| 19 | 20 | 21 | 22 | 23 | 24 | 25 |
| 26 | 27 | 28 | 29 | 30 | ||
| May - 2026 | ||||||
| S | M | T | W | T | F | S |
| 1 | 2 | |||||
| 3 | 4 | 5 | 6 | 7 | 8 | 9 |
| 10 | 11 | 12 | 13 | 14 | 15 | 16 |
| 17 | 18 | 19 | 20 | 21 | 22 | 23 |
| 24 | 25 | 26 | 27 | 28 | 29 | 30 |
| 31 | ||||||
| Jun - 2026 | ||||||
| S | M | T | W | T | F | S |
| 1 | 2 | 3 | 4 | 5 | 6 | |
| 7 | 8 | 9 | 10 | 11 | 12 | 13 |
| 14 | 15 | 16 | 17 | 18 | 19 | 20 |
| 21 | 22 | 23 | 24 | 25 | 26 | 27 |
| 28 | 29 | 30 | ||||
| Jul - 2026 | ||||||
| S | M | T | W | T | F | S |
| 1 | 2 | 3 | 4 | |||
| 5 | 6 | 7 | 8 | 9 | 10 | 11 |
| 12 | 13 | 14 | 15 | 16 | 17 | 18 |
| 19 | 20 | 21 | 22 | 23 | 24 | 25 |
| 26 | 27 | 28 | 29 | 30 | 31 | |
| Aug - 2026 | ||||||
| S | M | T | W | T | F | S |
| 1 | ||||||
| 2 | 3 | 4 | 5 | 6 | 7 | 8 |
| 9 | 10 | 11 | 12 | 13 | 14 | 15 |
| 16 | 17 | 18 | 19 | 20 | 21 | 22 |
| 23 | 24 | 25 | 26 | 27 | 28 | 29 |
| 30 | 31 | |||||
| Sep - 2026 | ||||||
| S | M | T | W | T | F | S |
| 1 | 2 | 3 | 4 | 5 | ||
| 6 | 7 | 8 | 9 | 10 | 11 | 12 |
| 13 | 14 | 15 | 16 | 17 | 18 | 19 |
| 20 | 21 | 22 | 23 | 24 | 25 | 26 |
| 27 | 28 | 29 | 30 | |||
Available
Unavailable
Check-in
Check-out
Reviews
Kevin
Forest Lake, US
Reviewed: Jan 19, 2026
Property Manager
Property
John
Castle Rock, US
Reviewed: Aug 5, 2025
Property Manager
Property
Kristy
Frisco, US
Reviewed: Feb 4, 2025
Property Manager
Property
The house was great and well equipped.
Leslie
Dallas, US
Reviewed: Aug 12, 2024
Property Manager
Property
Pamela
Boulder, US
Reviewed: Jul 16, 2024
Property Manager
Property
Jason
Brooklyn, US
Reviewed: Feb 11, 2024
Property Manager
Property


